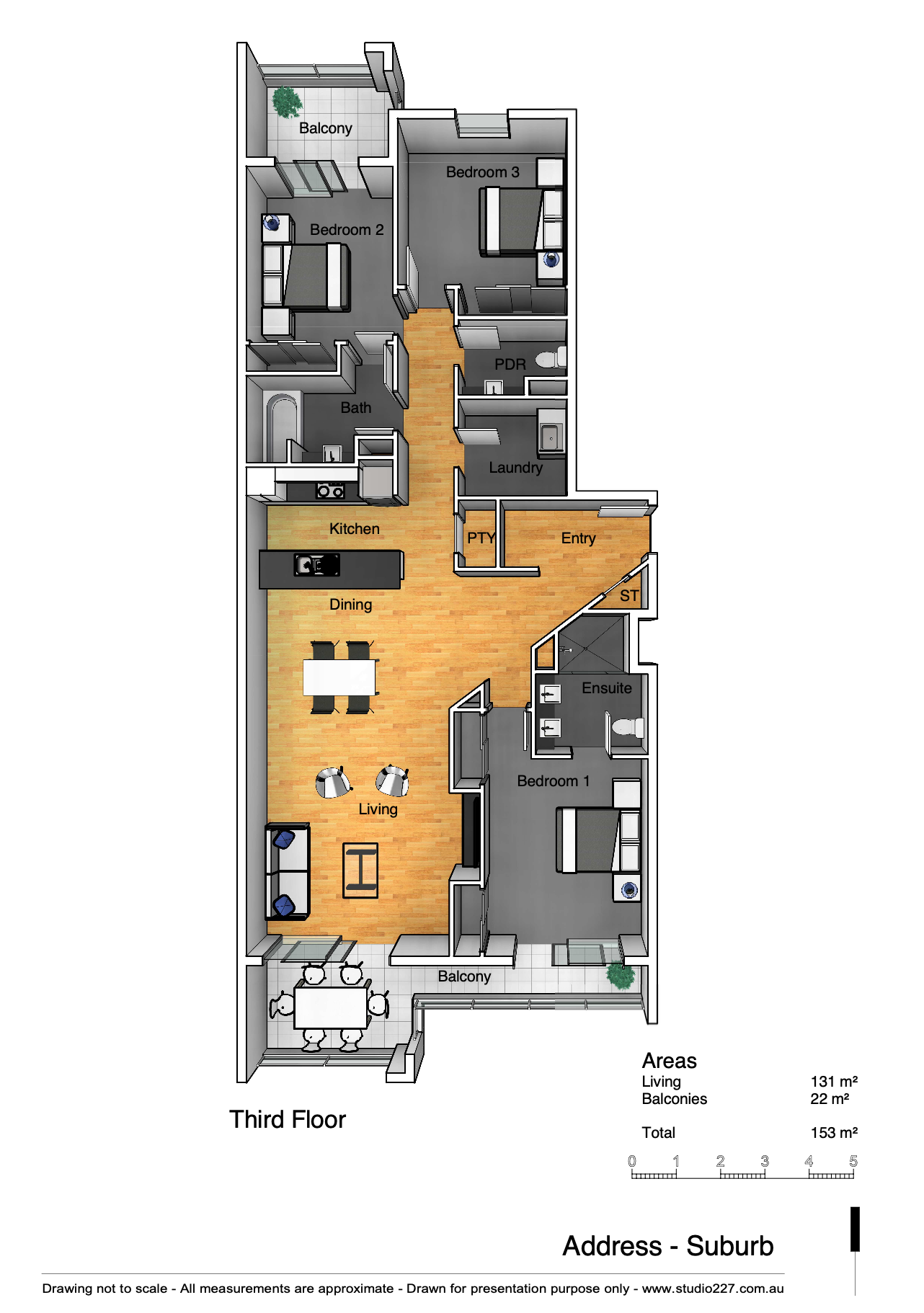![]() PropertyDIGITAL Image Group provides marketing floor plans for real estate agents and anyone looking to sell / rent their property.
PropertyDIGITAL Image Group provides marketing floor plans for real estate agents and anyone looking to sell / rent their property.
Using floor plans when advertising a property gives the potential buyers a better understanding of the scale, layout and design before even setting foot on the property. The buyers attending the home opens are already aware of what they are coming to look at and have decided it is what they are looking for.
Our Floorplanner is an Architectural Draftsperson active in his own drafting business. This ensures accuracy and quality – Turn around times are generally next day by 9am – Colour or Standard Black and White as ordered.
Pricing Starts from $175 inc GST
 |
|
STANDARD FLOOR PLAN – REDRAW
If you have an existing construction plan or marketing plan, simply email it to us and we will redraw the plan to make it easy for potential buyers to read and understand.
|
|
|
STANDARD FLOOR PLAN – MEASURE AND DRAW
If you are unable to get an existing floor plan, we can arrange a convenient time to go to the house and measure up to produce new marketing floor plans.

3D FLOOR PLANS
If you are looking to highlight the unique features of a property or just to make a property standout from the rest, then we can produce coloured 3D plans.
A copy of the Standard 2D house plan is automatically included with this option.


EXTRAS
BASIC SITE PLAN
|
 |
Some properties may require a site plan to show development potential, detached buildings or something unique about the property.
|
DETAILED SITE PLAN
|
|
If you want to showcase the site and the landscape we can add vegetation, pathways and other garden features to the Basic Site Plan.
Colour and Black and White Standard Available
|
COLOUR
|
|
Colour and texture can be added to a Standard Floor Plan to show the floor finishes and enhance the Floor Plan
|
FURNITURE
|
|
Furniture can be added to the floor plans to help potential buyers visualise how the house could be laid out.
|






